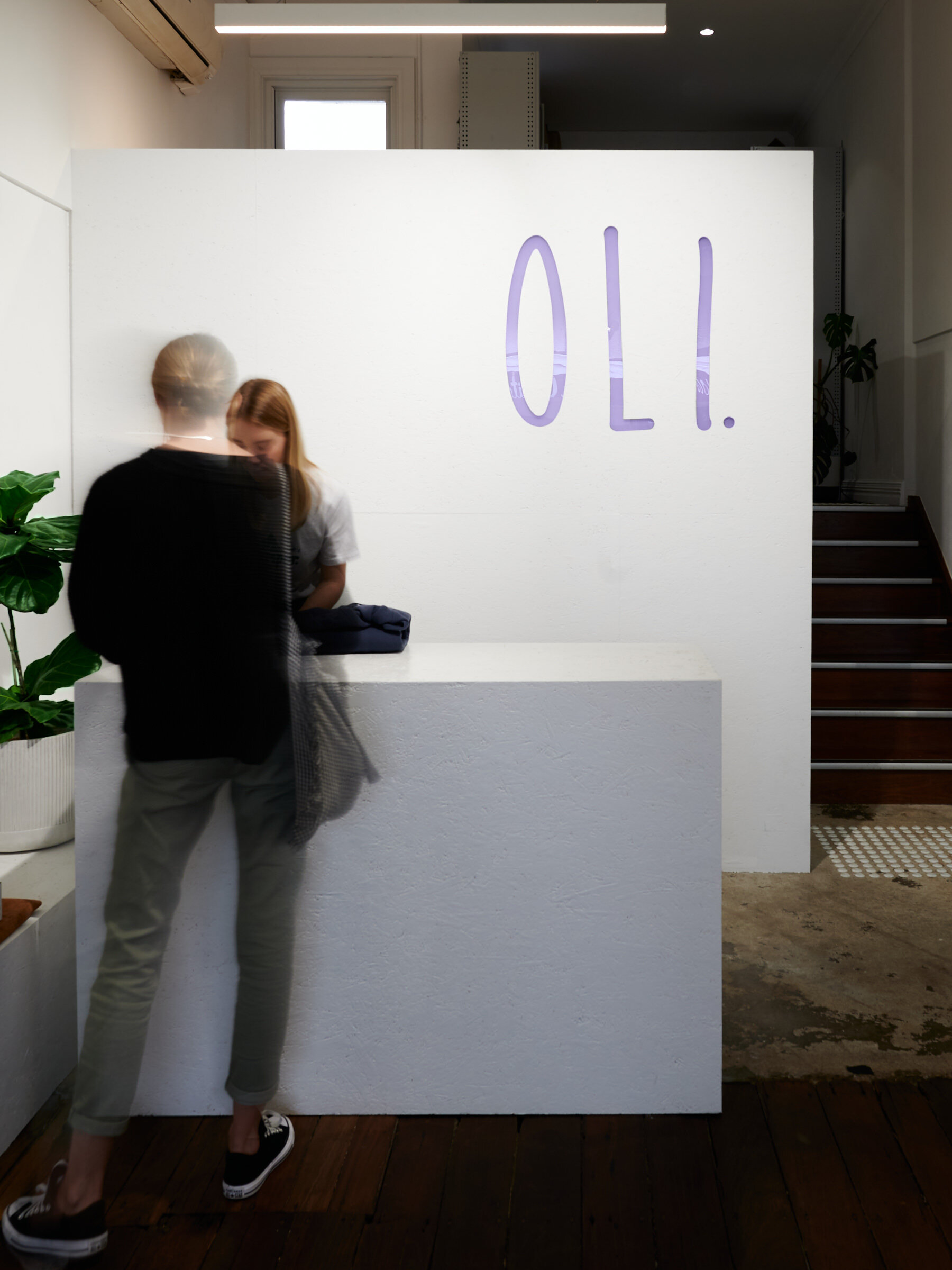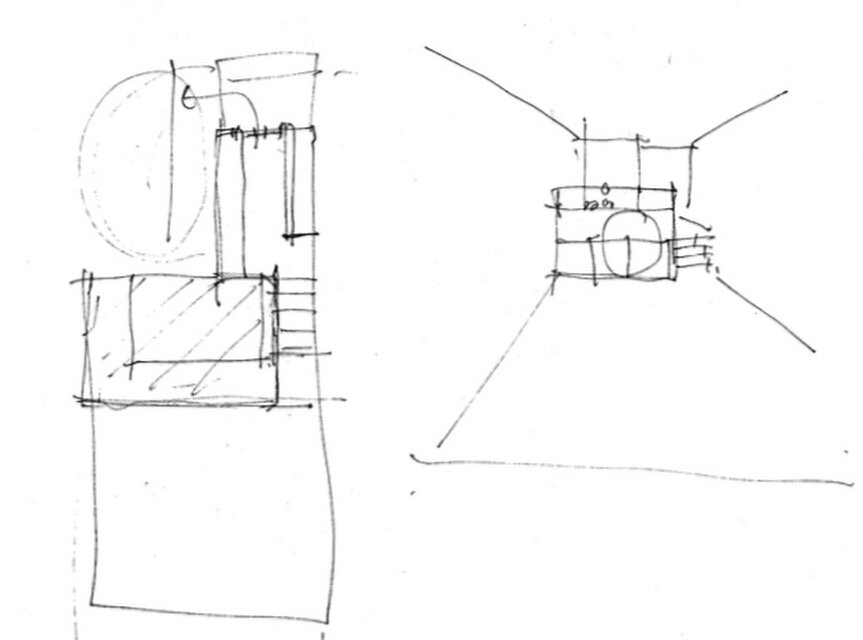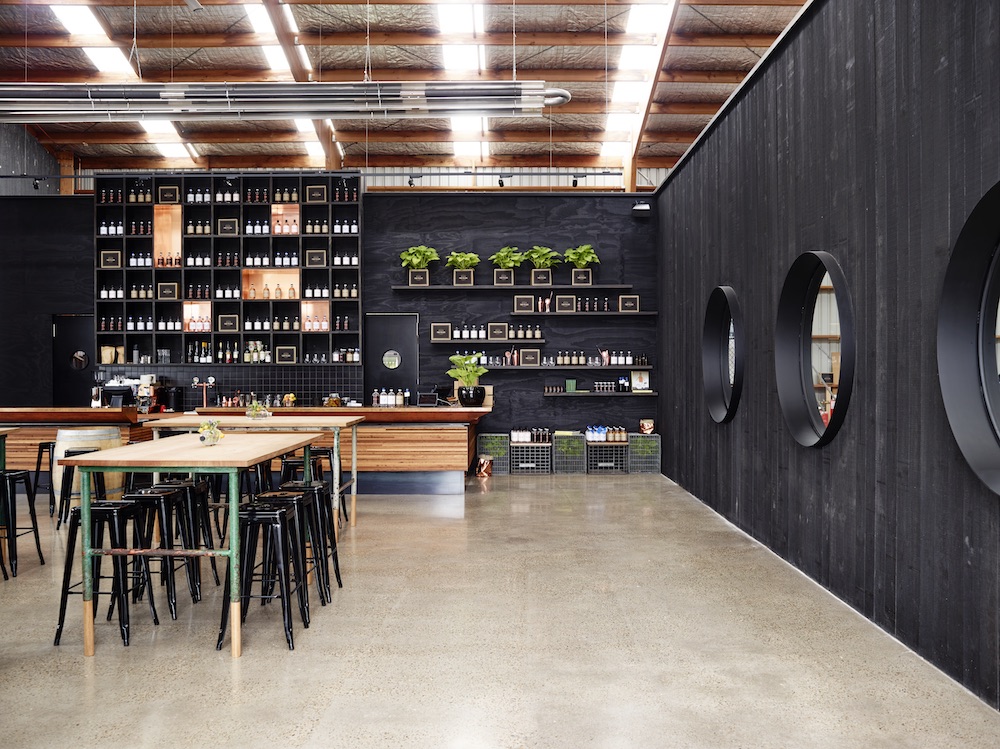Selected Projects
Mountjoy Road
Nedlands, Whadjuk Noongar Country, Western Australia
2023
We have created a contemporary home for our clients that has a modest, yet distinctive appearance from the street. The plan of the house is arranged around a series of landscaped courtyards. The desire for no gutters presented an opportunity to harvest rainwater from the sloping, split roof of the house for use in the garden areas. The interior spaces were designed to accommodate our clients’ specific needs including the ability to separate the cooking area from the living areas, a fully insect screened outdoor room, and a home that can adapt to their changing needs and allow them to age in place.
Baudin Drive
Gnarabup, Wardandi Country, Western Australia
2024
Proposal for a holiday home on an elevated, steep sloping site with sweeping coastal views. While the house is designed to accomodate our clients extended family over two levels, the screened outdoor staircase allows the two levels to operate separately as a multi-generational house.
Project Details
Site Type: Coastal
Bedrooms: 5
Bathrooms: 3
Photographer: Picha Studio
Fraser Terrace
Highgate Hill, Jagera Country, Queensland
2020
A two storey house, located on a steep sloping site on the banks of the Brisbane River. The house presents a modest appearance from the street. With north to the front of the site and views to the south, a central courtyard acts as a light well and increases the opportunities for natural ventilation.
Holland Street
East Fremantle, Whadjuk Noongar Country, Western Australia
2023
Holland Street House demonstrates that despite its compact plan a well-designed house can feel spacious, light filled and provide all the comforts of a contemporary home with strong connections to gardens and outdoor spaces.
Oli Clothing
Northbridge, Whadjuk Noongar Country, Western Australia
2020
Hillsden Road
Darlington, Whadjuk Noongar Country, Western Australia
2011
The site of this split-level home presented particularly interesting design opportunities. The house sits where once stood a small fibro cottage, the former gardener’s house and at one time the home of artist Hal Missingham. It wraps around granite outcrops and nestles within the existing garden. The two wings of the house are connected by a glass link that forms the main entry and provides glimpses to a large granite outcrop and the studio beyond.
Roseberry Street
South Perth, Whadjuk Noongar Country, Western Australia
2014
This three level home is located on a corner, narrow, sloping site and has sweeping panoramic views of the Swan River and Perth City, from Kings Park to the Darling Ranges. The architectural response creates a house with strong connections between the internal and external spaces, and where each room takes advantage of the spectacular views.
Spindrift Cove
Quindalup, Wardandi Country, Western Australia
2016
Spindrift Cove House is a reaction to Australia’s fixation on building big for the sake of it. We currently build bigger houses than America, which are energy intensive to construct, heat, cool and maintain. Spindrift Cove is a small house that has been designed to suit the needs of the residents, and is a demonstration of infill development which maintains social and environmental integrity.
The 96 sq.m., two bedroom house has been built on a small site, with an emphasis on solar passive design. A 3.5m northern setback allows for winter sun penetration into the living area to heat thermal mass of concrete slab, while well designed eaves, pergola and green wall provide shading in summer. A large glazed opening to the north provides easy access to an outdoor area and gives a sense of spaciousness.
Mature peppermint trees have been retained on the site, with native planting forming a key part of the landscaping to provide habitat for the endangered Western Ringtail Possum. The design has utilised water sensitive design elements such as rain water storage and reuse (plumbed to toilet and washing machine), rain gardens and a wicking bed for food production.
The smaller footprint has led to the design of spaces that easily adapt to suit changing needs. Less storage space has also promoted behavioural change in the occupants, questioning consumption and limiting items to those essential for the dwelling.
Berms & Barrels
Margaret River, Wardandi Country, Western Australia
2018
Berms and Barrels provides short stay accomodation and is tucked away in a quiet street of Margaret River town centre. Living areas have been located at the front of the house to take advantage of the views of a Karri forest reserve. A central courtyard increases opportunities for light, ventialtion and outlook of this tightly planned house.
Project Details
Site Type: Infill Lot
Bedrooms: 3
Bathrooms: 2
Photographer: Pieter Naessens
Civic Visions
Perth, Whadjuk Noongar Country, Western Australia
Boranup House
Boranup, Wardandi Country, Western Australia
2007
Our clients love the beach and have lived down south on and off since the 1970s The property this house sits on is part of one of the first co-operatives in Western Australia on the edge of the Boranup Forest.
Pillar
Subiaco, Whadjuk Noongar Country, Western Australia
2020
Pillar is a boutique pilates studio and chiropractic practice. The project required an interior fit out of an original TAB premises built in 1967, involving a simple intervention to create 3 rooms, a reception area, consulting room and studio. Using white and accent timber finishes for the cabinet work along with white painted walls throughout has created a fresh new look for a modest budget.
Aboriginal Males Healing Centre
Newman, Nyiyaparli Country, Western Australia
We have provided pro bono design services to The Aboriginal Male’s Healing Centre Inc (AMHC), a not for profit based in Newman in the Pilbara region of Western Australia, for a proposed centre to provide an alternative to incarceration for men that use violence against women and children.
Our involvement has included stakeholder engagement, workshops and design outcomes. The AMHC site is located on a significant dreaming path – Kangaroo Dreaming - recognised as a male ceremonial pathway. This important cultural connection has been incorporated into the design of the centre and the centre’s program, including the use of art work, motifs and cultural materials; as well as influencing the location, layout, form and materials of the buildings and landscape.
For more information on this project visit the AHMC website
Four Pillars Distillery
Healsville, Wurundjeri Country, Victoria
2015
Concept design for Stage 1 of the Healesville premises for Four Pillars Distillery. The project involved the conversion of an exisitng timber framed, metal clad warehouse to accomodate the distillery and gin tasting room. Referencing the Four Pillars logo, four circular openings created windows to provide glimpses of the stills.
Project Details
Builder: Overend Construction
Hubble Street
East Fremantle, Whadjuk Noongar Country, Western Australia
2005
When our clients purchased this 1898 random rubble limestone workers cottage situated in East Fremantle’s historic Plympton ward it had endured ad hoc alterations, additions and verandah enclosures in the 50s and early 70s. The cottage was stripped back to its original, three room configuration, utilising the existing rooms as a child’s bedroom, guest room and a playroom. The original entrance hall was maintained as the main access through a glazed link to the new living meals and kitchen areas. Laundry and bathroom areas were incorporated in the link and access an external service court to the south. Parents bedroom, robe and en-suite bathroom extend beyond to embrace the north eastern aspect of the rear yard. The addition clearly defines itself from the original building by its simple forms, contemporary materials and smooth textures, thereby paying respect to historical significance and preserving the integrity of the original cottage.
The project received a commendation in the 2006 Fremantle & East Fremantle Heritage Awards.
Photography - Samuel Wright
































































































































