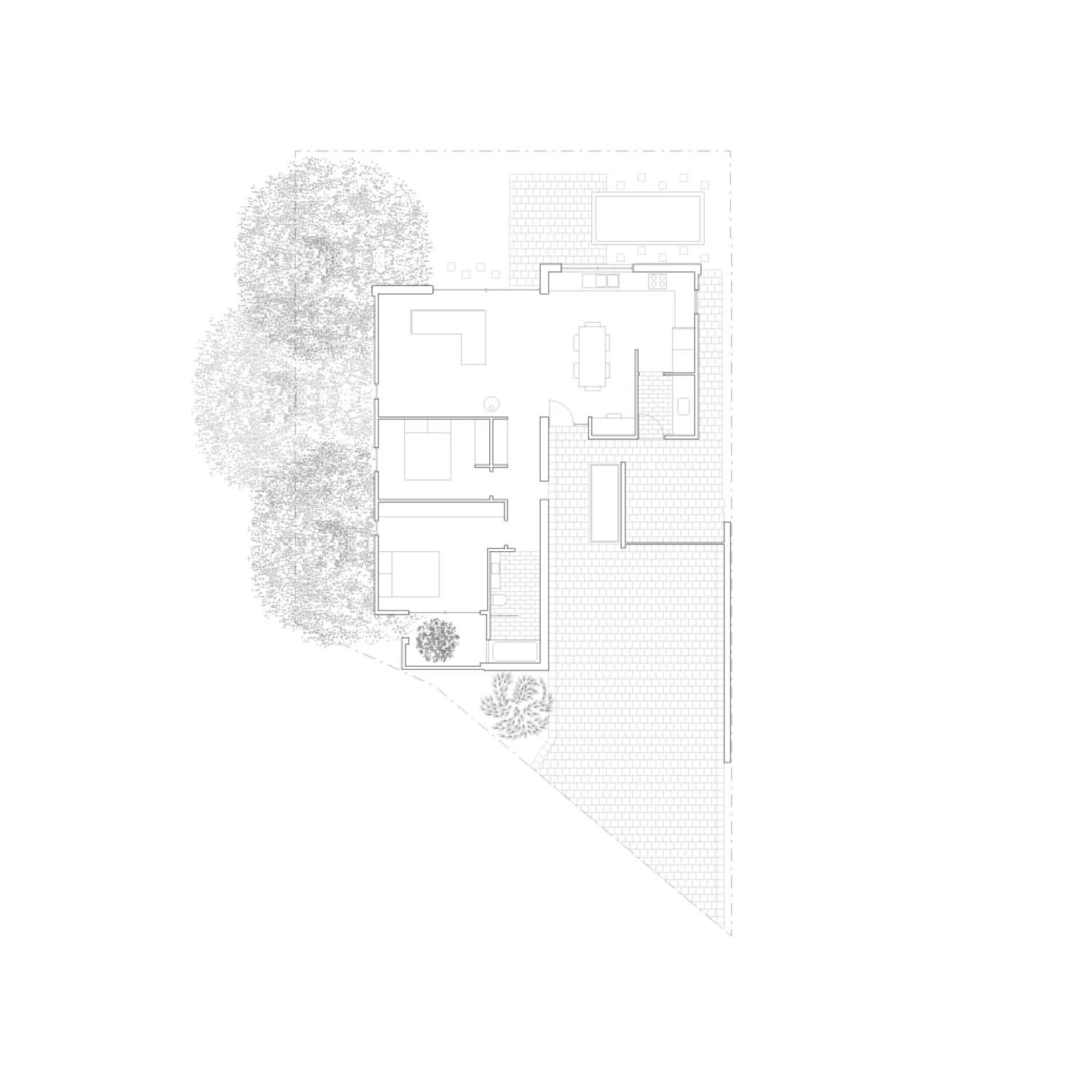South Perth
2014
This new three level home is located on a corner, narrow, sloping site at the east end of South Perth, Western Australia, and has sweeping panoramic views of the Swan River and Perth City, from Kings Park to the Darling Ranges.
The architectural response creates a house with strong connections between the internal and external spaces, and where each room takes advantage of the spectacular views. In contrast to traditional Australian suburban houses, this home wraps around a courtyard forming the main outdoor space. A gallery space links the two building forms. The basement contains the service spaces, with living and sleeping on the entry and upper levels.
To minimise energy consumption and environmental impact, the house incorporates passive systems and initiatives such as single zone planning, compartmentalisation and double-glazing, along with a considerable investment in active systems. As part of this commitment, photovoltaic collectors, rainwater harvesting, mechanical shading devices and a hybrid air-conditioning/ventilation system have been integrated into the home.
Our clients spent many years working and living in the north of Western Australia and felt a deep connection to the region, a place characterised by landscapes that are full of beauty - wide open spaces, rich colours and a sense of timelessness. It is these characterisitcs that we have tried to capture in the Roseberry Street House.
photography - Acorn Photo


















































